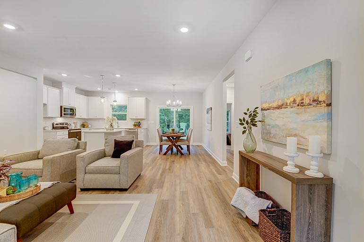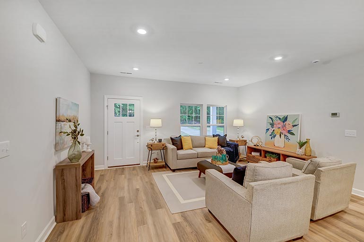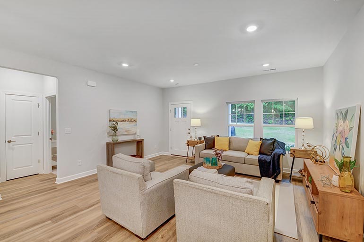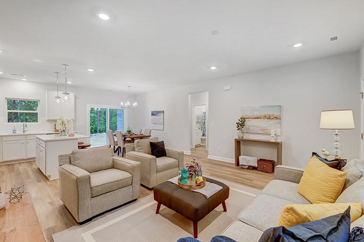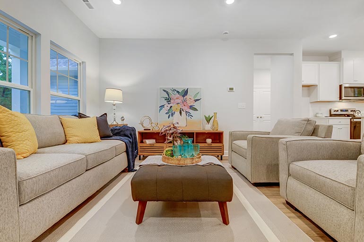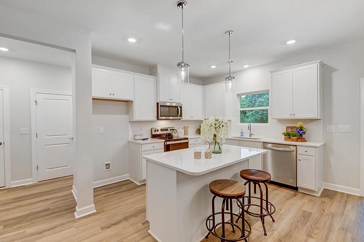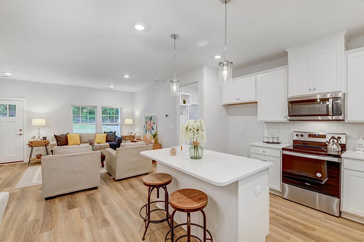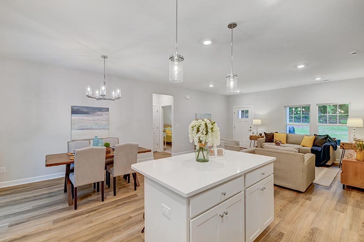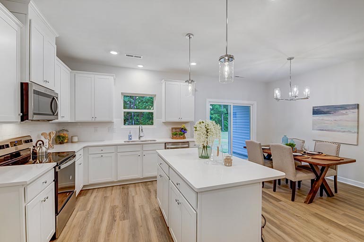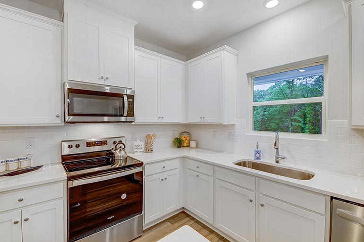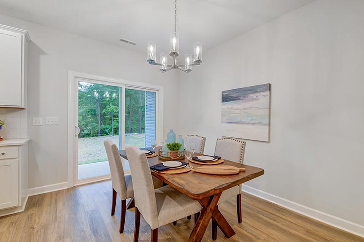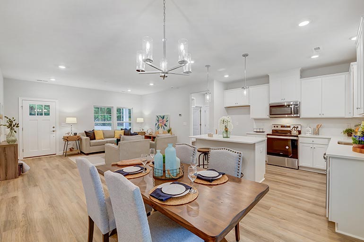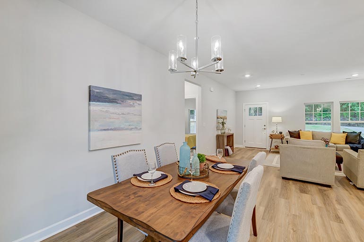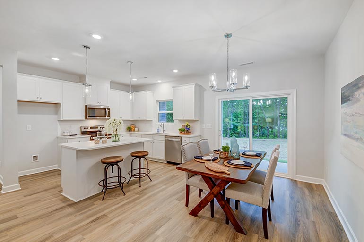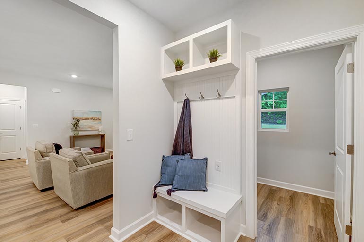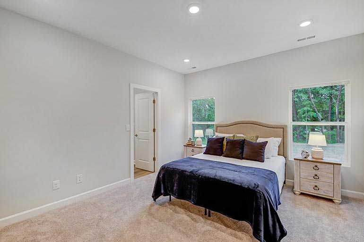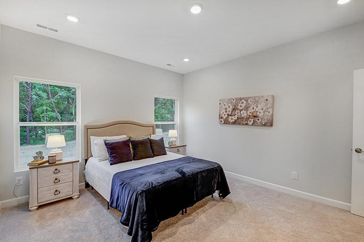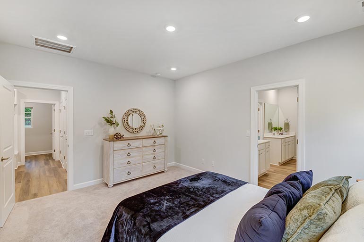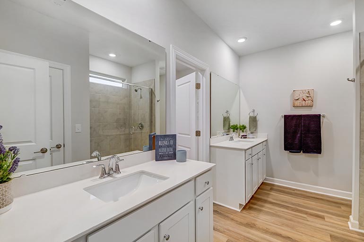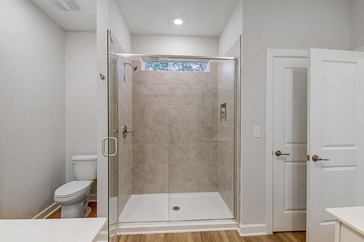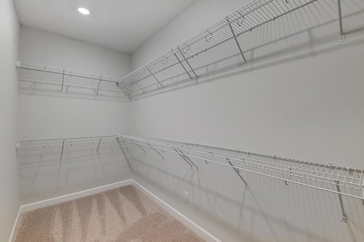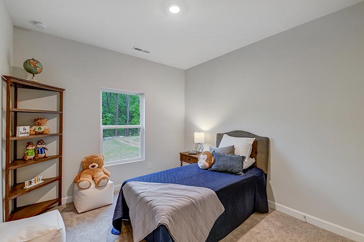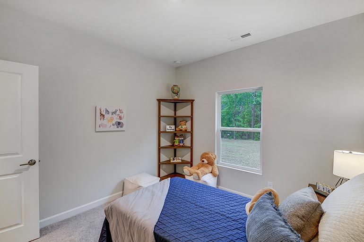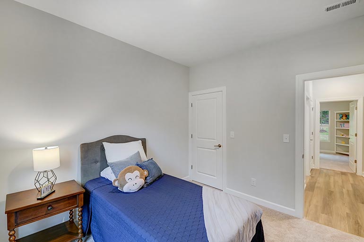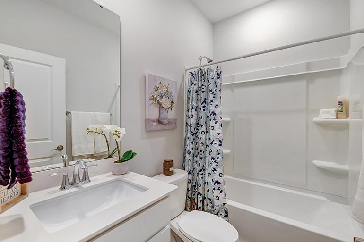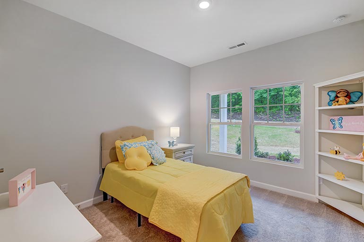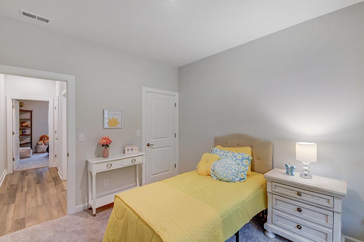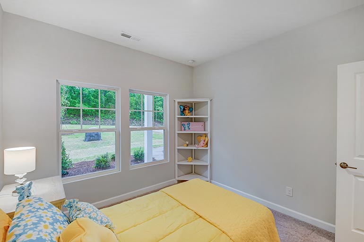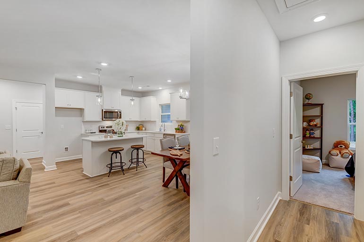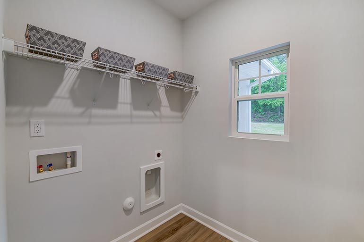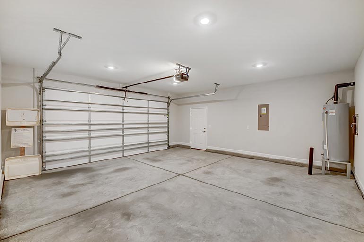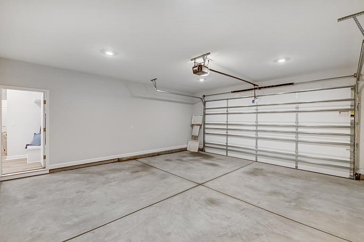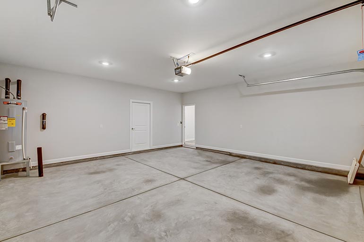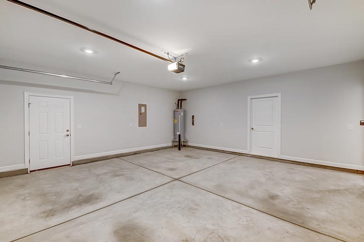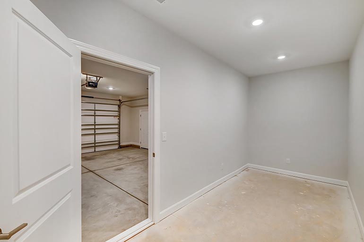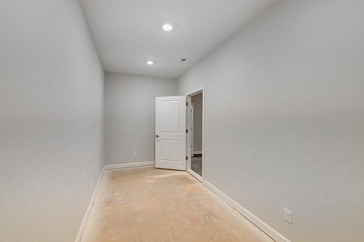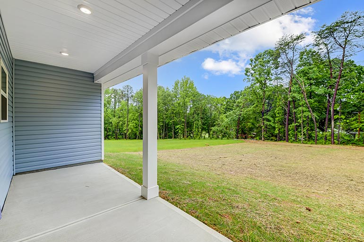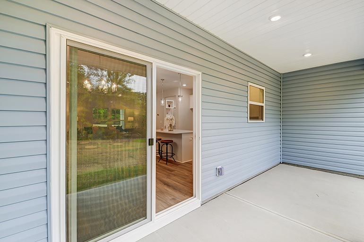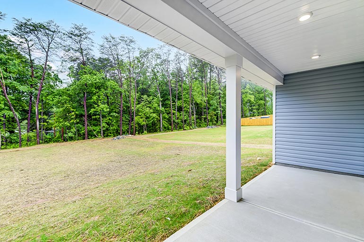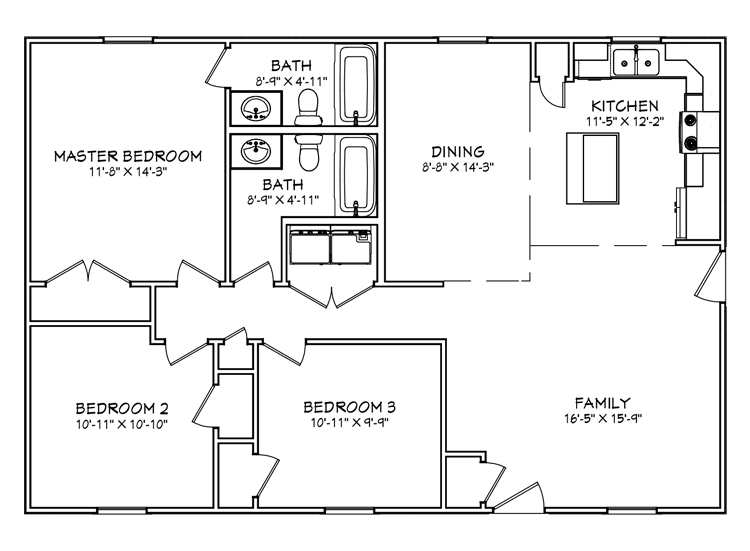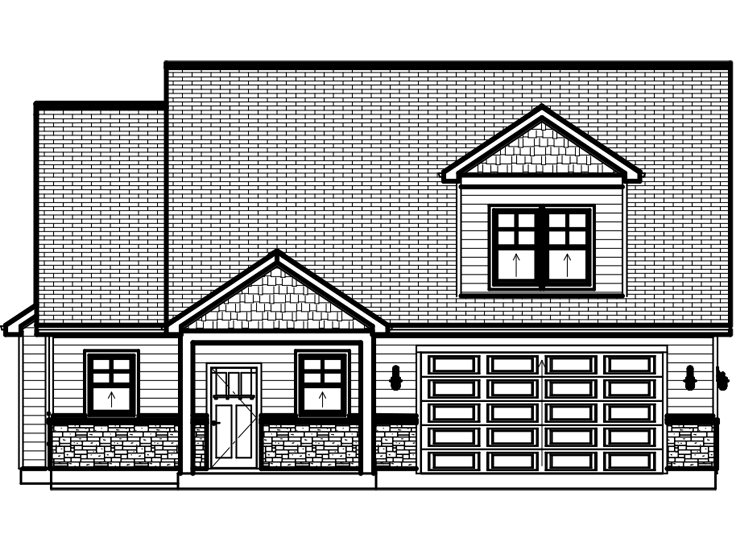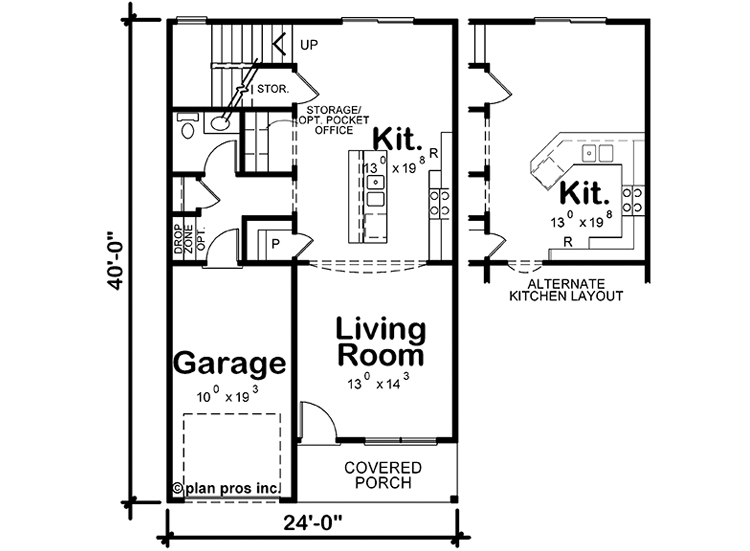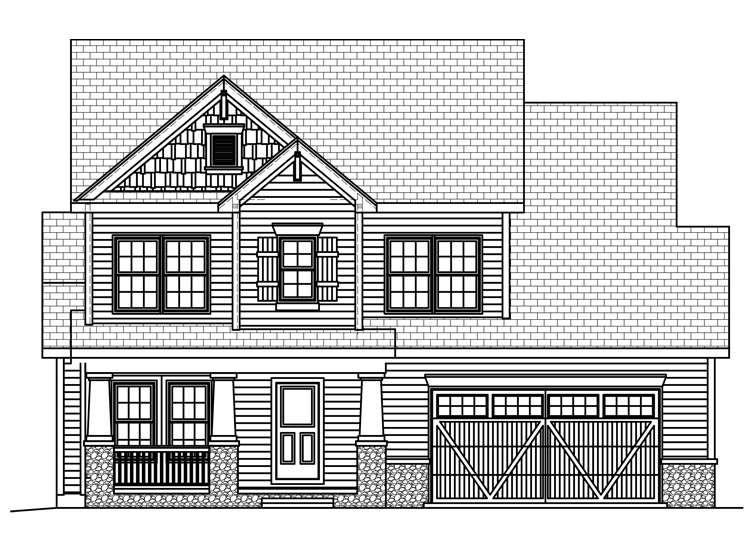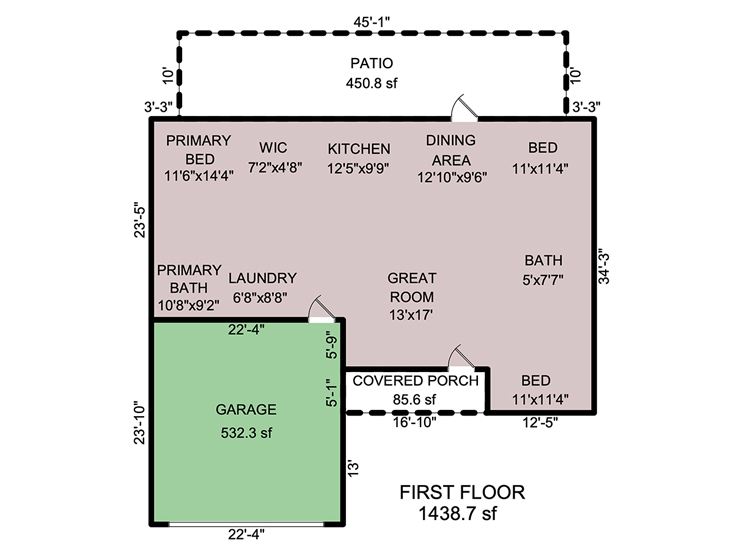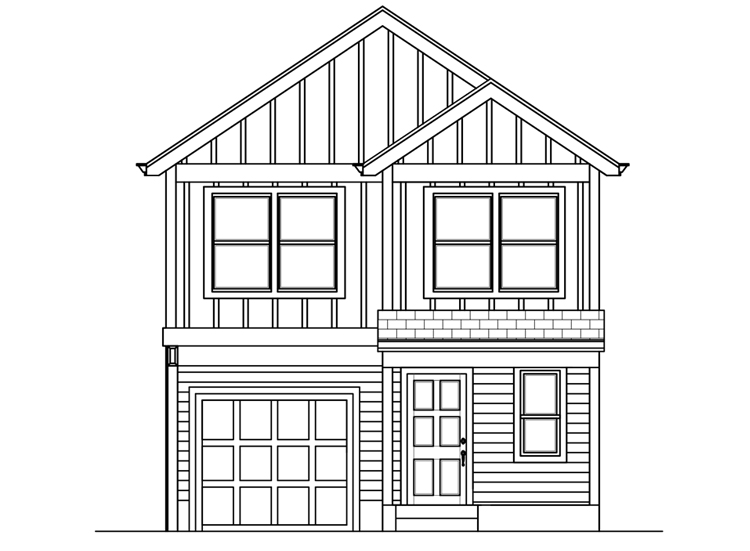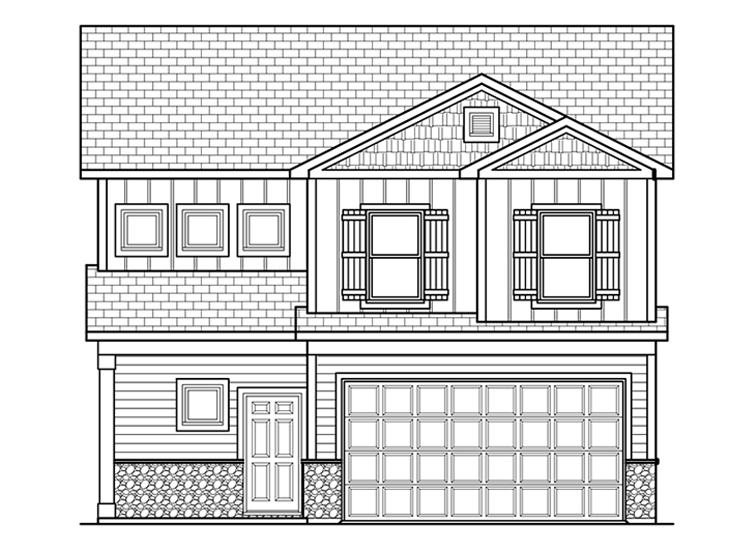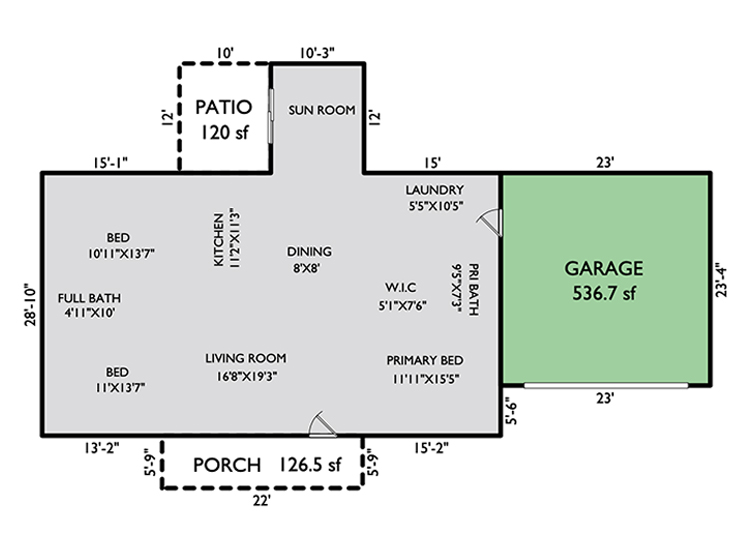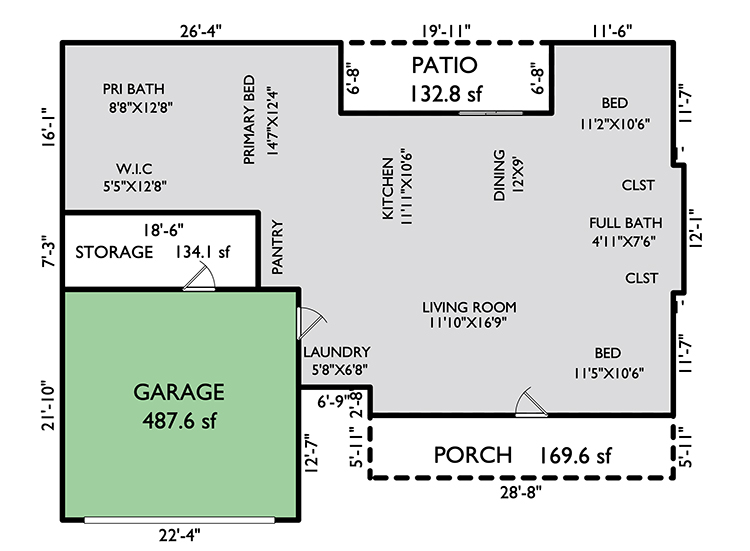
Experience modern living in this brand new ranch-style farmhouse packed with upgrades.
The home features an open floor plan with a drop zone conveniently located off the garage entrance. The spacious kitchen boasts an abundance of cabinet storage, a central island, quartz countertops, stainless steel appliances, a subway tile backsplash, and a walk-in pantry.
The master suite offers a large walk-in closet, a double sink quartz vanity, and a beautifully tiled shower. Two additional bedrooms share a hall bathroom featuring tile flooring and quartz countertops.You’ll love the huge laundry room and the additional heated/cooled flex space off the garage, perfect for an office, storage, or whatever you need. Home also includes spray foam insulation so energy costs are of no concern! Enjoy the outdoors from the covered front and rear porches, designed to keep you dry and comfortable.
| Code | Description | Factor | Net Size | Perimeter | Net Totals |
|---|---|---|---|---|---|
| GLA1 | First Floor | 1.0 | 1496.7 | 201.3 | 1496.7 |
| GAR | Garage | 1.0 | 487.6 | 88.3 | 487.6 |
| OTH | Storage | 1.0 | 134.1 | 51.5 | 134.1 |
| P/P | Porch | 1.0 | 169.6 | 69.2 | |
| Patio | 1.0 | 132.8 | 53.2 | 302.4 |
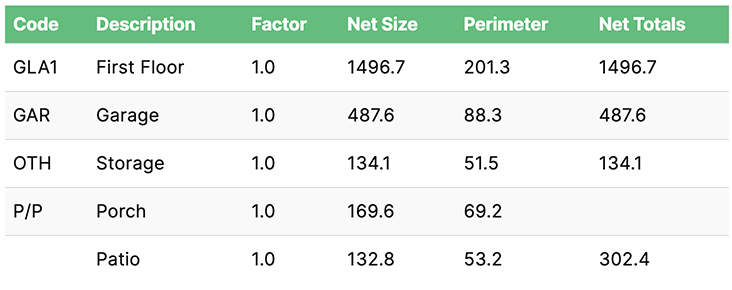
Caroline Floor Plan Images
Floor Plan Images
Click a Target & Drag To Look Around
Click a Target & Drag To Look Around
Click Any Image To Enlarge
Share this on social media:
Have a Question?
Related Information:

Experience modern living in this brand new ranch-style farmhouse packed with upgrades.
The home features an open floor plan with a drop zone conveniently located off the garage entrance. The spacious kitchen boasts an abundance of cabinet storage, a central island, quartz countertops, stainless steel appliances, a subway tile backsplash, and a walk-in pantry.
The master suite offers a large walk-in closet, a double sink quartz vanity, and a beautifully tiled shower. Two additional bedrooms share a hall bathroom featuring tile flooring and quartz countertops.You’ll love the huge laundry room and the additional heated/cooled flex space off the garage, perfect for an office, storage, or whatever you need. Home also includes spray foam insulation so energy costs are of no concern! Enjoy the outdoors from the covered front and rear porches, designed to keep you dry and comfortable.
| Code | Description | Factor | Net Size | Perimeter | Net Totals |
|---|---|---|---|---|---|
| GLA1 | First Floor | 1.0 | 1496.7 | 201.3 | 1496.7 |
| GAR | Garage | 1.0 | 487.6 | 88.3 | 487.6 |
| OTH | Storage | 1.0 | 134.1 | 51.5 | 134.1 |
| P/P | Porch | 1.0 | 169.6 | 69.2 | |
| Patio | 1.0 | 132.8 | 53.2 | 302.4 |



